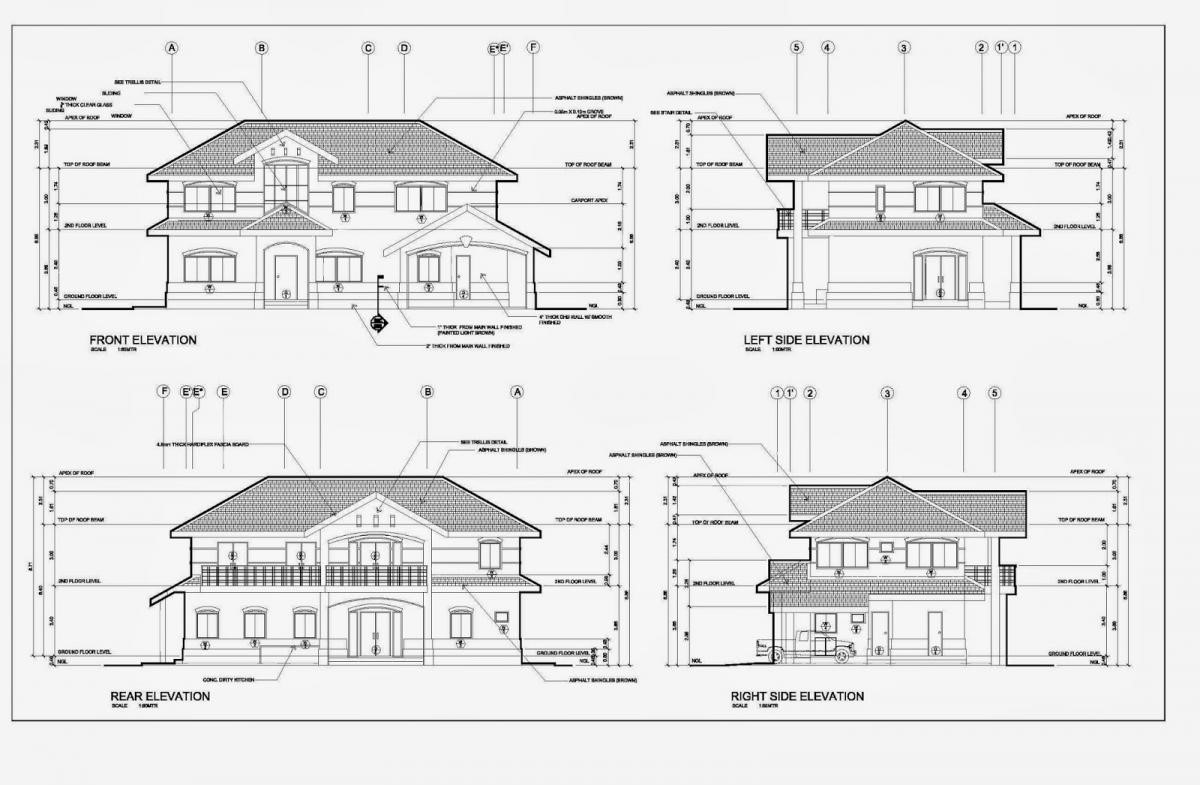AutoCAD is the well known Computer Aided Design (CAD) programming predominantly utilized in mechanical, electrical, common and structural engineering business. Specialists, modelers and interior designers take the assistance of AutoCAD application to draw 2D and 3D drawings or models. Normally AutoCAD is the top rated product of Autodesk Inc. AutoCAD application is greatly requested in assembling concerns, shipbuilding, mechanical & engineering configuration and alike commercial ventures.
ABOUT CAD TRAINING INSTITUTE
CAD Training Institute (CTI) in Delhi-NCR is one of the best AutoCAD training institutes in Delhi-NCR. Our academic faculty gives advanced preparing in 2d and 3d part of AutoCAD application which permits our students to make superfine quality of designs.
ADVANCED AUTOCAD MASTER COURSE AT CTI
Candidates who want to secure expertise in AutoCAD ought to get enrolled themselves in advanced “Autocad Master” program from our institute. Autocad Master Course at CAD Training institute is spread across 2 Months duration.
WHAT MAKES US DIFFERENT FROM OTHER INSTITUTES?
Having discussed with experts and been into counseling profession, often a came across a question from majority of aspirants that is- Why CTI is the best training institute in Delhi or What makes us different from other institutes??
So here, through this write up I would like to clarify this thing. Apart from rendering training at advanced level in both 2D and 3D aspects of AutoCAD we emphasize on hardcore drafting, elevation and section in our course curriculum of AutoCAD itself.
Below mentioned is the glimpse on AutoCAD additions at CAD Training Institute
ADVANCED DRAFTING
AutoCAD helps drafters to arrange frameworks and software to make technical layouts. Drafting utilizing AutoCAD gives drafters to seek more employment options in fields, for instance, compositional, mechanical, and structural building (civil engineering). At CTI, trainers teach advance 2D drafting. Quality of plans and designs is somewhat different when compared. Aspirants and professions can visit our portfolio section as well.

ELEVATION
An elevation drawing is the view that you would see all things as you remained on the floor or ground and looked at the wall. This view (perspective) can be either an outside (exterior) or inside (interior) view.
2D elevations are made with hidden and overlapping lines removed. You can control the display of 2D elevations by applying rules that are controlled by the style and presentation properties of the 2D elevation. At CTI, students will learn how to create the view with much more accuracy and technicality

SECTION
Section in AutoCAD refers to giving details to your drawings.
In drafting a number of times it happens when you want to give a lot of information, however not majority of the views are helping to get your message across. Therefore sometimes you just need to cut the object(s) down the centre and show what the guts look like. By employing this method, you get a cross section of the part, or a “Section View”.
Apart from the above, the institute gives complete support to the students, in terms of excellent practical exposure, software copy, study material and placement assistance too. Students can visit our portfolio section also for more clarifications.

[shareaholic app=”share_buttons” id=”26647636″]


Wow, great forum.Much thanks again.
Many thanks for sharing, I always learn something new from your posts.