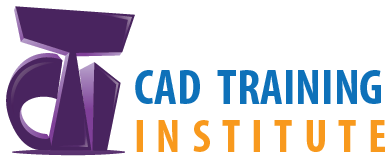CAD Certificate Courses are the Best CAD Courses in Rohini
Short term CAD Courses at CTI offers various CAD certificate courses. Which offer various courses for students and working professionals of Mechanical, Civil, Electrical, Electronics engineering, Architecture, Interior Design etc. in different software which will enhance their skills and maximize their knowledge through our training designed as per industry standards.
We are helping students and professionals to chase their dream jobs by bridging the gap between industry standards and their knowledge through its professional courses.
The institute provides following various CAD certificate courses:
-
AutoCAD Course
CTI is one of the best AutoCAD training institute in Rohini offering advanced curriculum for AutoCAD. This CAD course is designed as per industry standards and covers the latest tools and techniques of the software package covering all basic drawings setup, geometry formation, printing, 3D modeling and imaging etc
-
Advanced Revit Course
Autodesk Revit is the protuberant Building Information Modeling (BIM) application and one of the best short term CAD Courses. Which can be used to creating beautiful designs of a building including its parts and sub-components. Autodesk Revit Master course is a 3 months certificate course at CTI covers Revit Architecture, Revit Structure and Revit MEP applications.
-
Revit Architecture Course
Autodesk’s Revit Architecture is a powerful application specially designed for architects, engineers, structural engineers, and contractors. Revit Architecture is a 2 months certificate course which gives privileges to users to design a building and its sub-components in 2D and 3D.
-
Advance Google Sketchup Course
Advance Google Sketchup Course is a short-term certificate program recommended for both students and professionals, who are interested in 3D modeling. Individuals will learn advanced techniques of Google SketchUp.
-
Autodesk 3DS Max
Autodesk 3DS Max Master Course covers all the concepts related to modeling, texturing, lighting, materials, rendering etc. It is best recommended for students who wants to pursue their career in 3D visualization industry.
-
CAD Courses in Civil
AutoCAD Civil 3D is a short-term certificate course for 2 months. This course will train engineers how to work on Building Information Modeling (BIM) tool for evaluation of various scenarios in the designing process.
-
Adobe Photoshop Course
CTI is offering advanced level 2 months certificate photoshop course. This application is fully compatible with design tools like AutoCAD to produce 2D drawings, or SketchUp to create 3D models. This application is fully compatible design like AutoCAD to produce 2D drawings, SketchUp to create 3D models and 3D Max, Revit to make 3D elevations.
Our Cad Certificate Courses Highlights:
- We conduct classes in both classroom and online modes
- Offer customized program that fill the technical requirement gap
- Updated training content offering the latest trends and applications at subsidized cost.
- Project Development Assistance
- Placement Assistance

