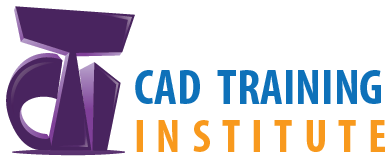ADVANCED REVIT COURSE IN DELHI
Duration of Revit course at Revit Institute in Rohini: 3 Months
Autodesk Revit is the prominent Building Information Modeling (BIM) application, used to create viable design of a building including its parts and sub-components. The user of Autodesk Revit generally involves of specialists and modelers (architects) empowering them to make 3D design structures and taking care of database procedures to get the structural information. On the other hand Revit MEP is developed application embracing the masses inside the designing and building design field.
Autodesk Revit Master at CAD Training is a thorough program on Revit Architecture, Revit Structure and Revit MEP application. The course is over three month’s duration. Our professionals offers experienced learning on how to make practical models, how to set up first extend in Revit Architecture, Structure and Revit MEP, connecting AutoCAD DWG records, importing structural & compositional detail from different models, designing frameworks, and so on… Along with point by point learning we give essential real-life exposure to the students through continuous arrangements of tasks and assignments.
PREREQUISITES TO JOIN OUR REVIT INSTITUTE IN ROHINI
- Candidate should be 10+2 or equivalent thereto
- Candidate should have previous engineering, architecture or drafting background.
- Prior knowledge of any designing software would be an added advantage.
LEARNING OUTCOMES OF ADVANCED REVIT COURSE DELHI
REVIT ARCHITECTURE
- Getting Started
- Revit Fundamentals
- Basic Modify and Reporting Tools
- Modeling Essentials
- Core and Shell
- Walls – An In-Depth Look
- Create Floors and Ceilings
- Place Doors and Windows
- Building Structure
- Stairs and Railings
- Building Interiors
- Site Tools
- Schedules and Tags
- Annotation
- Dimensions and Constraints
- Drafting and Detailing
- View Graphics
- Views & Sheets
- Printing and Publishing
- Managing Your Projects
- Managing Settings
- Conceptual Design
- Design Analysis
- Worksharing
- Collaboration, Groups & Phases
- Design Options
- Construction Modeling
- Family Creation
- Presentation Views
- Using Schedules for Material Cost
- Estimation
- Renderings and Walkthroughs
REVIT STRUCTURE COURSE AT REVIT INSTITUTE IN ROHINI
- Introduction to Revit Structure
- User Interface and Common Editing Tools
- Introduction to Building Information Modeling
- Creating Floors, Frames, Roofs
- Creating Stair, Ramps and Elevator Pits
- Setting up Levels and Grids
- Working with Views
- Adding structural Columns and Walls
- Adding Foundations and Structural Slabs
- Structural Reinforcement
- Beams and Framing Systems
- Project Practices to Reinforce Learning
- Construction Documents
- Annotating Construction Documents
- Detailing
- Scheduling
REVIT MEP AT REVIT INSTITUTE IN ROHINI
- Introduction
Revit Mechanical
- Getting Started with Templates
- Composing Mechanical Design
- Room Color Fills
- Zone Creation
- Adding HVAC Equipments
- Working on Ductwork Systems
- Illustrating the Mechanical System
Revit Plumbing
- Setting up Plumbing Views
- Creating Layout & Fixtures
- Pipe Schedules
- Illustrating the Plumbing System
Revit Electrical
- Forming Electrical Views
- Adding Devices, Panels & Wiring
- Load Checking Equipments
- Illustrating Electrical Views
- Schedules
CAREER OPTIONS AFTER JOINING REVIT INSTITUTE IN ROHINI
Revit MEP Technician, MEP Coordinator, Modeler, Architectural Structural Designer, Draughtsman etc.

